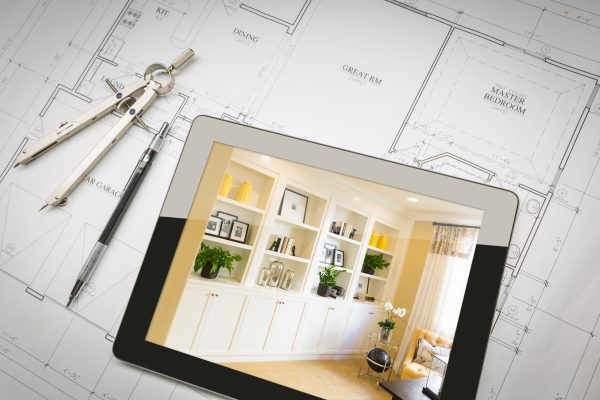Time to Plan Your Home Addition

You like where you live. You enjoy your home. The problem is there is not quite enough of it. You need more space for the extra people who are living with you, or you want a dedicated art space, or you need a workroom where power tools cannot be heard through the rest of the house. The time has come to add on. The main question now is: how can I plan out this home addition?
How to Plan Your Home Addition
You can start by asking yourself the real purpose of the addition. When you imagine this new space, envision how it will be used. This vision will guide you through the planning process. Next, take a closer look at what you already have, asking, “what does not work about my space now that needs sprucing with a new addition?” Now comes the dreaming part. Make a vision board with samples of colors, photos of furniture, and even hand drawings of how you want the space to be appointed. There is no sin in having more than one idea in mind as you work your way to a final concept. Then, finalize your ultimate design for the space. At this point, it is a good idea to bring in professionals, which adds to the excitement and anticipation.
What Are the Common Types of Additions?
There are an unlimited variety of spaces that can be added to your home. Here are the typical types of added spaces to consider:
- Additional rooms built out: extends the home’s footprint.
- Additional rooms built up: makes a full two-story or adds an in-law apartment.
- Bump out: moves exterior walls for more room.
- Full remodel: unlimited possibilities.
Contact us at Bohan Contracting, where we look forward to turning your dreams into realities throughout the D.C./Baltimore area. Call 410-774-5122 or see our work on our website.
